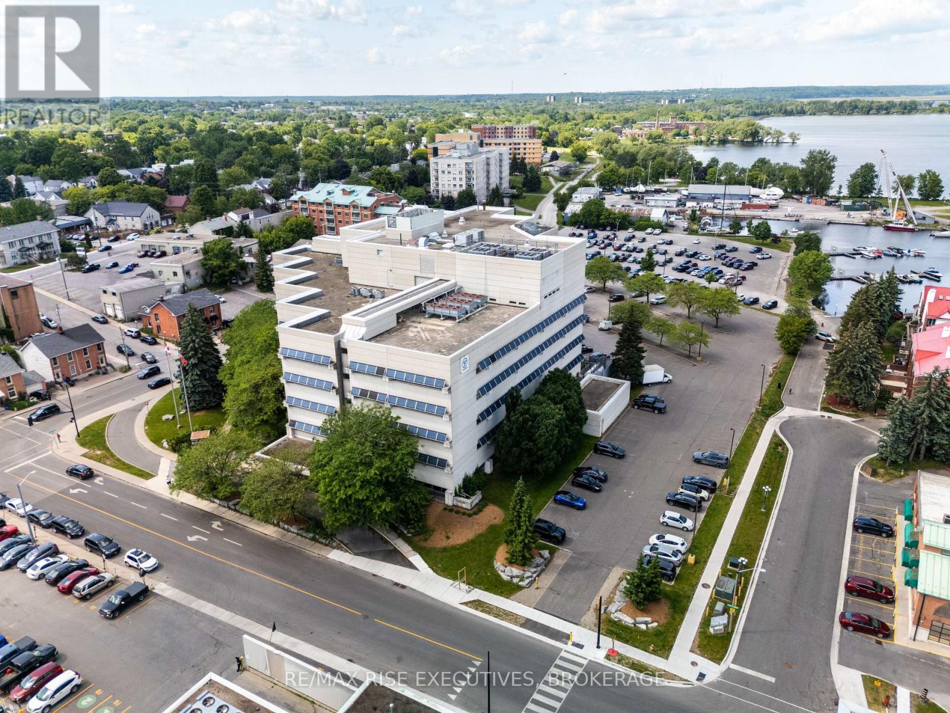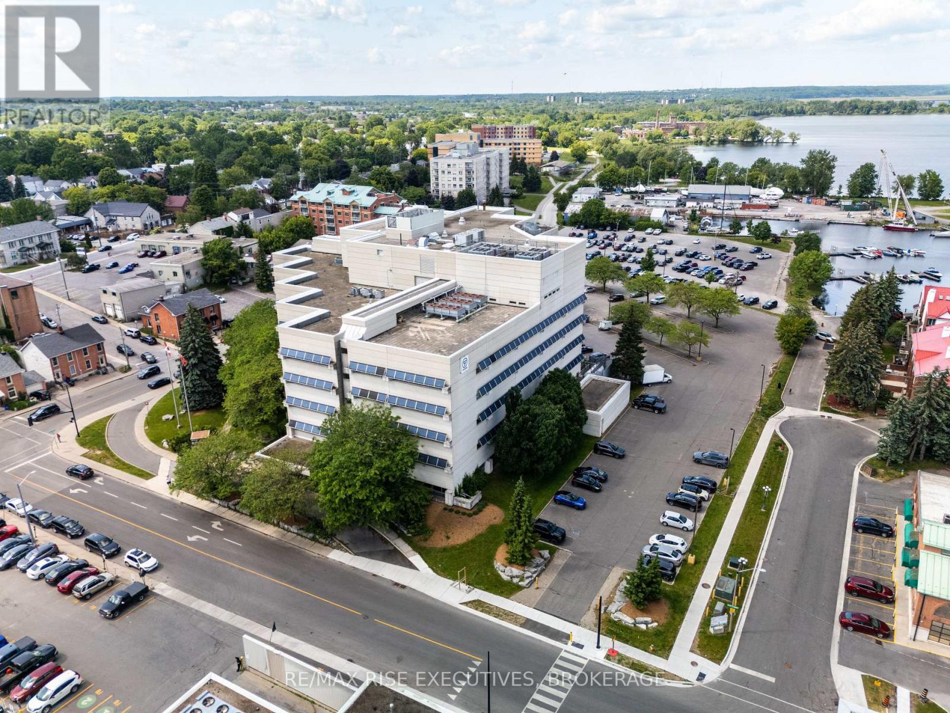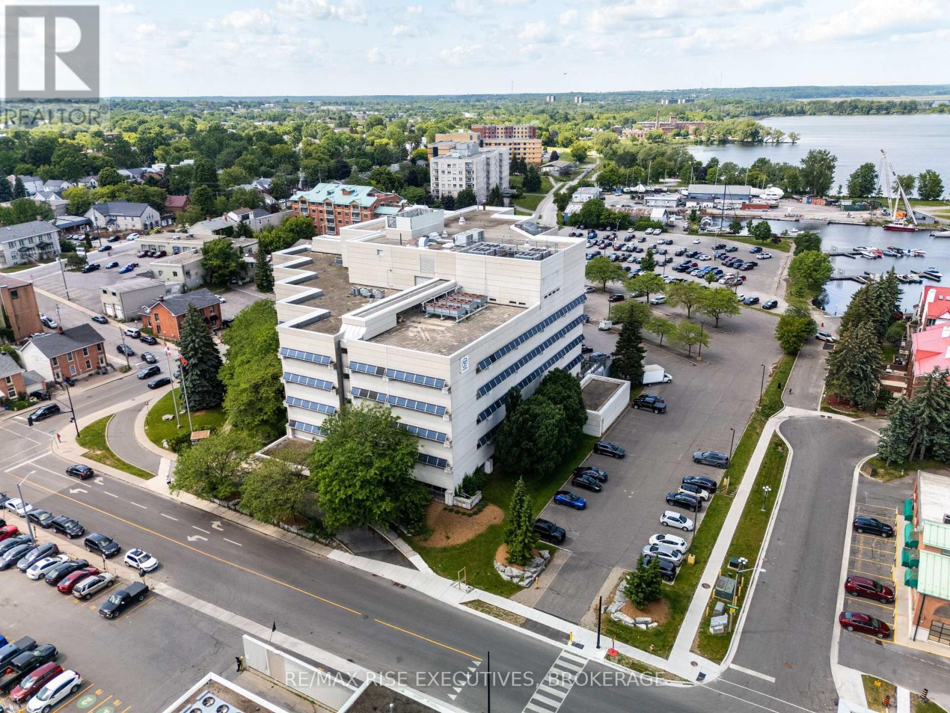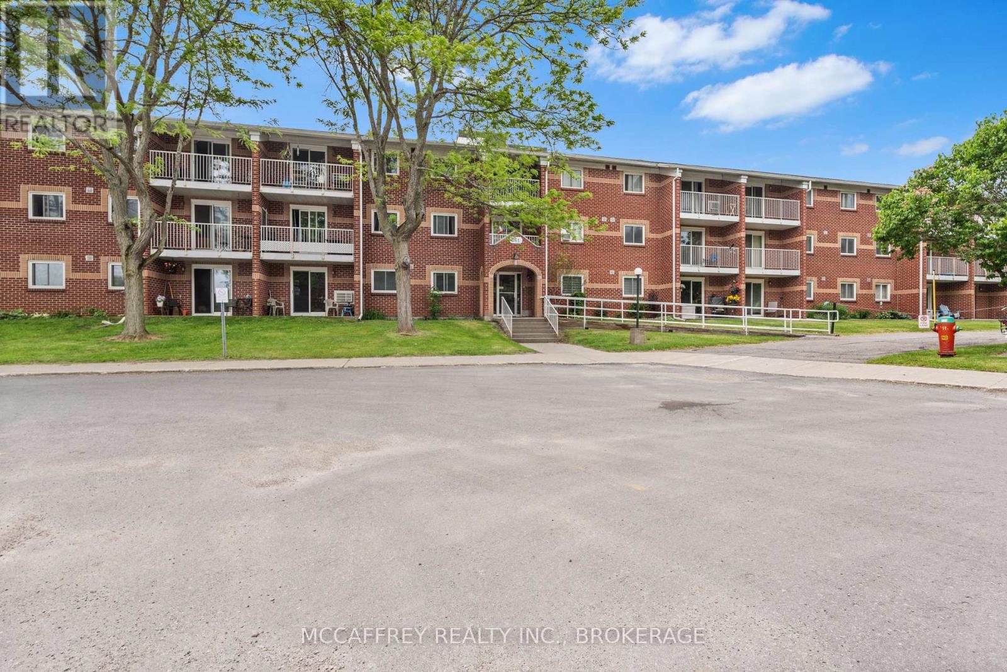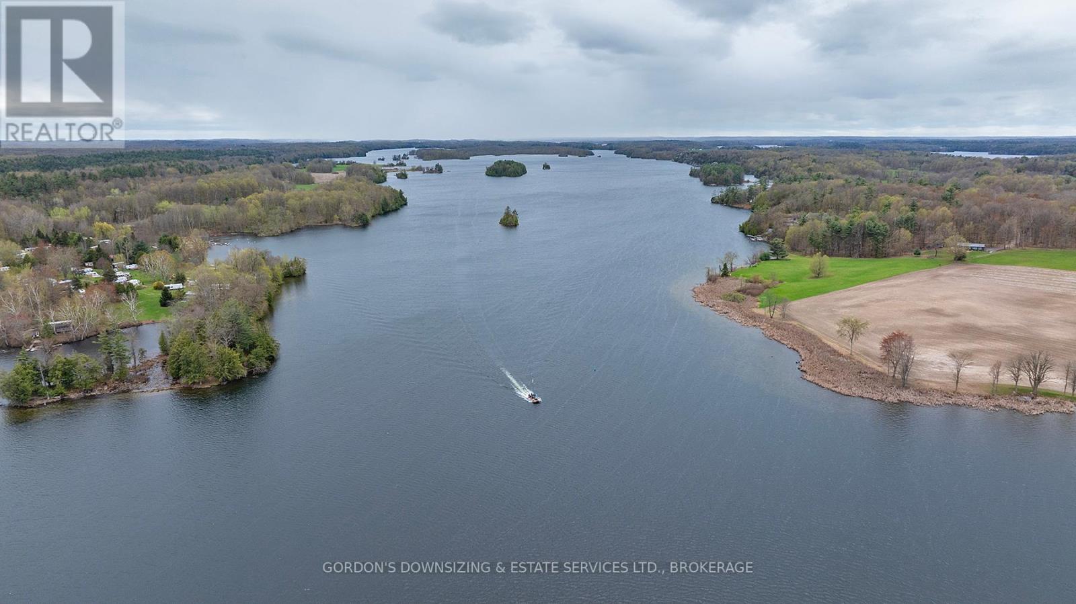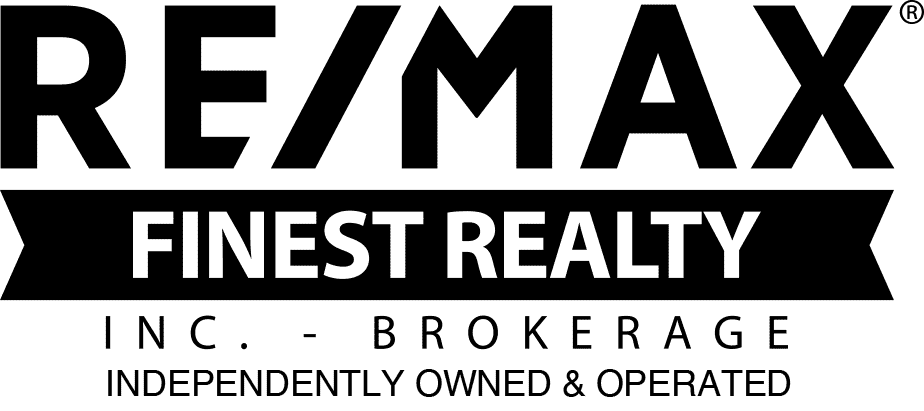500 - 49 Place D' Armes
Kingston, Ontario
49 Place D'Armes / 279 Wellington Street offers a prime office opportunity in the heart of Kingston's downtown core. Suite 500 Within Offers 39,003 sq.ft Gross Leaseable contiguous, with additional options to demise from 3,000 sq.ft (502) , 10,800 sq. ft. (503), and 19,500 sq. ft. subject to space configuration. The building overlooks the city core, the Great Cataraqui River at Kingston Marina, and the Inner Harbour along the shores of Lake Ontario. The property is located in one of the most secure and desirable locations in the city, home to several government tenancies including the Ministry of Health. Features include three elevators, a kitchenette, four full washrooms on the fifth floor, and one parking space per 1,100 sq. ft. of leased space. Just 4 blocks to City Hall and surrounded by downtown amenities including restaurants, waterfront parks, and services, this location offers both functionality and prestige. The Landlord is offering space at a base rental rate of $14.00 per sq. ft. per annum. Additional rent is budgeted for 2025 at $5.33 per sq. ft. for taxes, $5.82 per sq. ft. for operating costs, and$5.39 per sq. ft. for utilities, totaling $16.54 per sq. ft. annually. Ideal for professional office users seeking a secure, high-profile downtown location. Lease per Landlords Form of Lease. Preview Virtual Tour of floor plan and additional documents for space division options. Occupancy September 22nd, 2025 Allowable uses per DT1 Zoning include Office, Training Facility & Financial. (id:48744)
502 - 49 Place D' Armes
Kingston, Ontario
49 Place D'Armes / 279 Wellington Street offers a prime office opportunity in the heart of Kingston's downtown core. Suite 502 within Offers approx. 3,000 sq.ft. of space within, with additional options to demise up to 39,003 sq.ft. (gross leasable) subject to layout. The building overlooks the city core, the Great Cataraqui River at Kingston Marina, and the Inner Harbour along the shores of Lake Ontario. The property is located in one of the most secure and desirable locations in the city, home to several government tenancies including the Ministry of Health. Features include three elevators, a kitchenette, four full washrooms on the fifth floor, and one parking space per 1,100 sq. ft. of leased space. Just 4 blocks to City Hall and surrounded by downtown amenities including restaurants, waterfront parks, and services, this location offers both functionality and prestige. The Landlord is offering space at a base rental rate of $14.00 per sq. ft. per annum. Additional rent is budgeted for 2025 at $5.33 per sq. ft. for taxes, $5.82 per sq. ft. for operating costs, and$5.39 per sq. ft. for utilities, totaling $16.54 per sq. ft. annually. Ideal for professional office users seeking a secure, high-profile downtown location. Lease per Landlords Form of Lease. Preview Virtual Tour of floor plan and additional documents for space division options. Occupancy September 22nd, 2025Allowable uses per DT1 Zoning include Office, Training Facility & Financial. (id:48744)
503 - 49 Place D' Armes
Kingston, Ontario
49 Place D'Armes / 279 Wellington Street offers a prime office opportunity in the heart of Kingston's downtown core. Suite 503 Within Offers approx. 10,800 sq.ft. of space within. Additional options to demise from 3,000 sq.ft. , 39,003 sq.ft. (Gross Leasable) contiguous, subject to layout configuration.. The building overlooks the city core, the Great Cataraqui River at Kingston Marina, and the Inner Harbour along the shores of Lake Ontario. The property is located in one of the most secure and desirable locations in the city, home to several government tenancies including the Ministry of Health. Features include three elevators, a kitchenette, four full washrooms on the fifth floor, and one parking space per 1,100 sq. ft. of leased space. 4 blocks to City Hall and surrounded by downtown amenities including restaurants, waterfront parks, and services, this location offers both functionality and prestige. The Landlord is offering space at a base rental rate of $14.00 per sq. ft. per annum. Additional rent is budgeted for 2025 at $5.33 per sq. ft. for taxes, $5.82 per sq. ft. for operating costs, and $5.39 per sq. ft. for utilities, totaling $16.54 per sq. ft. annually. Ideal for professional office users seeking a secure, high-profile downtown location. Lease per Landlords Form of Lease. Preview Virtual Tour of floor plan and additional documents for space division options. Occupancy September 22nd, 2025Allowable uses per DT1 Zoning include Office, Training Facility & Financial. (id:48744)
200 Mill Pond Place
Kingston, Ontario
Welcome to 200 Mill Pond Place in Purdy's Mills - Kingston, Ontario! Be prepared to be impressed with this charming Barr Homes' bungalow build that is situated on a corner lot in a quiet and sought after Cul-de-sac with no rear neighbours. This home boasts over 2,200 square feet of finished living space including the newly finished basement that features a big recreation room, a 3-piece washroom, and a spacious second primary bedroom with walk-through closets. The home is completely carpet free with engineered hardwood on the main and laminate in the basement. The main level features two bedrooms and two bathrooms, a gorgeous gas fireplace with a stone mantle, an open concept kitchen with a backsplash and gas stove to compliment the space, a rear deck just off the living room with a privacy screen and clear views, and tons of storage throughout. The home is a quick walk to a conservation area just down the street where the pond freezes over in the Winter for some skating and pond hockey with the family and is minutes away from both Kingston's West End and downtown where you will find tons of shopping, restaurants, grocery stores, parks, and so much more which will get you excited to call this place home. We promise you'll be blown away with how well taken care of this bungalow is. Be sure to book your showing today! (id:48744)
204 - 561 Armstrong Road
Kingston, Ontario
Welcome to 204-561 Armstrong Road, an impeccably maintained 2-bedroom, 1-bathroom condo in Kingstons popular West End. This inviting home is perfect for first-time buyers, investors, students, or those looking to downsize without compromising on style, location, or comfort. Step inside and you'll find a bright, open-concept living and dining area with large windows that fill the space with natural light. The living room is spacious and has access to a private balcony, perfect for morning coffee or evening relaxation with views of greenspace. The dining area flows seamlessly into the living room, providing a welcoming layout for entertaining or everyday enjoyment. Both bedrooms offer generous dimensions with large closets and updated flooring, creating the ideal retreat for restful nights or a productive home office. The 4-piece main bathroom is clean and stylish, with ample storage for your essentials. This condo is painted in neutral tones and features easy-to-maintain laminate and tile flooring throughout. Residents will appreciate secure building entry, dedicated on-site laundry facilities, in suite storage, and ample parking for owners and guests. The building offers peace of mind with attentive maintenance. You'll love the convenience of being walking distance to parks, schools, shopping, restaurants, and transit routes. Quick access to the 401 and downtown Kingston makes this an ideal spot for commuters and city-lovers alike. The low condo fees include water/sewer, building insurance, and maintenance making budgeting simple and stress-free. Don't miss your chance to own this wonderful condowhere modern updates meet affordable living in a friendly, well-managed community. Schedule your private showing today! (id:48744)
2280 Highland Heights Drive
Kingston, Ontario
Exquisite 2190 square foot bungalow situated on a stunning and pristine 2.4-acre mature lot in Rosedale Estates, where city and country come together. Just minutes outside Kingston, this meticulously maintained home welcomes you with a Board & Batten exterior complemented by Muskoka Granite, featured on both the house and the detached two-car garage. Surrounded by cedar hedges and a mix of deciduous and coniferous trees, the property offers a tranquil retreat, both indoors and out. Upon entering, the quality craftsmanship is immediately evident, with cathedral pine accented ceilings enhanced by generous pot lighting. The spacious living room is highlighted by a floor-to-ceiling Muskoka Granite natural gas fireplace. A charming solarium family room boasts a second stone natural gas fireplace, surrounded by windows and skylights that bring the beauty of nature into this serene space. Step outside to enjoy the beautiful court yard escape. The-well equipped kitchen (by Country Wide Kitchens) with granite counters flows seamlessly to the dining room, making entertaining a delight for your family and friends. The primary bedroom features a large window offering picturesque views perfect for enjoying morning sunrises and updated 4 piece ensuite. The second bedroom is bright and spacious, while the third bedroom doubles as a den. All bedrooms showcase painted pine ceilings, and the entire home is adorned with exquisite Gaylord hardwood floors. The lower level includes a workout area and ample storage. Numerous new windows have been installed the past four years, side door entrance (Aaben Winows & Doors) and the home has been freshly painted, ready for its next owner. The oversized attached 26' x 45' garage is a dream for the car enthusiasts (I Beam chain lift), woodworking aficionados, or boating hobbyists, , complete with its own furnace & air conditioning and a two-piece washroom all complimented by the second detached 2 car garage. (id:48744)
3533 Burnt Hills Road
Kingston, Ontario
208-Acre Waterfront Property on Cranberry Lake, Includes Bonus Building Lot. Part of the UNESCO World Heritage Rideau Waterway System. An incredible opportunity to own a beautiful 208-acre waterfront parcel featuring over 2,600 feet of shoreline on Cranberry Lake, part of the Rideau Canal system. This rare offering combines natural beauty, privacy, and exceptional development potential in one of Eastern Ontario's most sought-after waterfront regions. Build your dream home atop rolling hills with west-facing exposure offering spectacular sunset views. The property also includes the potential for an additional severance, adding long-term value. Key Features: Over 2,600 of waterfront on Cranberry Lake208 acres of mixed terrain including wooded areas and open land. West-facing building site with elevated lake views. Potential for additional severance. Ideal for private estate, recreational use, or long-term investment. Access & Frontage:941' of frontage on Burnt Hills Rd with road access2,857' of frontage on Leo Lake Rd with farm entrance. Bonus 1.18-acre building lot with 229' frontage on Leo Lake Rd at Hwy 15Location:<15 minutes north of Hwy 40130 minutes to downtown Kingston20 minutes to Gananoque under 5 minutes to Seeley's Bay Make the most of the location and enjoy boating, fishing, and exploring the Rideau Waterway travel south through Cranberry and Dog Lakes or head north to Whitefish Lake, Jones Falls, Rock Dunder, and the recently renovated Hotel Kenney. A rare combination of shoreline, acreage, and location ideal for discerning buyers seeking privacy and future potential. (id:48744)

