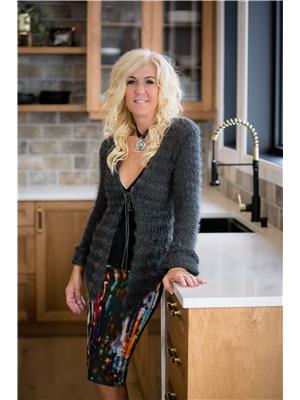Welcome to the Legacy Model Home, built by Golden Falcon Homes, an impeccably crafted 2,600 sq ft two-storey residence that seamlessly blends thoughtful design with elevated finishes throughout. Built to showcase the best of modern living, this home is situated on a premium lot and offers a refined lifestyle with extensive upgrades, impressive functionality, and stunning curb appeal. From the moment you arrive, the upgraded full elevation siding and striking stone front façade set the tone for what lies inside. Step through the door into a spacious main floor with 9-foot ceilings, oversized black-framed windows, and a dedicated den or study perfect for remote work or a quiet retreat. The heart of the home is the showstopping kitchen featuring a designer colour package, quartz backsplash, and under-cabinet lighting that highlights the attention to detail. Enhanced with pot lights throughout, upgraded lighting, and elegant finishes, the space flows seamlessly into a warm and inviting breakfast area and living area anchored by a gas fireplace. Up the oak staircase, you'll find a thoughtfully designed second-floor laundry room for convenience and comfort. The upper level is finished with laminate flooring throughout and features generously sized bedrooms, including a luxurious primary suite. This is truly a haven. The ensuite bathroom is a retreat in itself, complete with a glass and tile shower, freestanding tub, and dual sinks offering both style and function. Additional highlights include upgraded interior and exterior lighting, air conditioning, a glass shower in the main bath, and ten exterior pot lights that accentuate the home's exterior in the evening. As a fully finished model home, this property is more than just move-in ready; it's a true showcase of craftsmanship, value, and modern luxury. If you're looking for a home that stands out in every way, the Legacy is the one you've been waiting for. (id:48744)
11:00 am
Ends at:2:00 pm
12:00 pm
Ends at:4:00 pm
12:00 pm
Ends at:4:00 pm
11:00 am
Ends at:2:00 pm
12:00 pm
Ends at:4:00 pm
12:00 pm
Ends at:4:00 pm
11:00 am
Ends at:2:00 pm
12:00 pm
Ends at:4:00 pm
12:00 pm
Ends at:4:00 pm
11:00 am
Ends at:2:00 pm
12:00 pm
Ends at:4:00 pm
12:00 pm
Ends at:4:00 pm
| MLS® Number | X12263382 |
| Property Type | Single Family |
| Neigbourhood | Babcock Mills |
| Community Name | 56 - Odessa |
| Amenities Near By | Golf Nearby, Park, Place Of Worship, Schools |
| Community Features | School Bus |
| Equipment Type | Water Heater - Tankless |
| Features | Carpet Free |
| Parking Space Total | 6 |
| Rental Equipment Type | Water Heater - Tankless |
| Bathroom Total | 3 |
| Bedrooms Above Ground | 4 |
| Bedrooms Total | 4 |
| Age | New Building |
| Amenities | Fireplace(s) |
| Appliances | Water Heater - Tankless |
| Basement Development | Unfinished |
| Basement Type | Full (unfinished) |
| Construction Style Attachment | Detached |
| Cooling Type | Central Air Conditioning |
| Exterior Finish | Stone |
| Fireplace Present | Yes |
| Fireplace Total | 1 |
| Foundation Type | Poured Concrete |
| Half Bath Total | 1 |
| Heating Fuel | Natural Gas |
| Heating Type | Forced Air |
| Stories Total | 2 |
| Size Interior | 2,500 - 3,000 Ft2 |
| Type | House |
| Utility Water | Municipal Water |
| Attached Garage | |
| Garage |
| Acreage | No |
| Land Amenities | Golf Nearby, Park, Place Of Worship, Schools |
| Sewer | Sanitary Sewer |
| Size Depth | 115 Ft |
| Size Frontage | 40 Ft ,2 In |
| Size Irregular | 40.2 X 115 Ft |
| Size Total Text | 40.2 X 115 Ft |
| Level | Type | Length | Width | Dimensions |
|---|---|---|---|---|
| Second Level | Bathroom | 3.5 m | 1.67 m | 3.5 m x 1.67 m |
| Second Level | Bathroom | 1.71 m | 5.12 m | 1.71 m x 5.12 m |
| Second Level | Primary Bedroom | 3.9 m | 5.15 m | 3.9 m x 5.15 m |
| Second Level | Bedroom 2 | 3.65 m | 3.71 m | 3.65 m x 3.71 m |
| Second Level | Bedroom 3 | 3.65 m | 4.57 m | 3.65 m x 4.57 m |
| Second Level | Bedroom 4 | 3.2 m | 3.4 m | 3.2 m x 3.4 m |
| Main Level | Bathroom | 0.77 m | 2.2 m | 0.77 m x 2.2 m |
| Main Level | Office | 2.2 m | 2.5 m | 2.2 m x 2.5 m |
| Main Level | Dining Room | 2.35 m | 3.65 m | 2.35 m x 3.65 m |
| Main Level | Living Room | 4.05 m | 5.1 m | 4.05 m x 5.1 m |
| Main Level | Kitchen | 2.88 m | 4.38 m | 2.88 m x 4.38 m |
| Main Level | Eating Area | 2.5 m | 3.96 m | 2.5 m x 3.96 m |
https://www.realtor.ca/real-estate/28559830/58-dusenbury-drive-loyalist-odessa-56-odessa
Contact us for more information

Sandra Mckenna
Salesperson
(613) 817-8380
(613) 817-8390